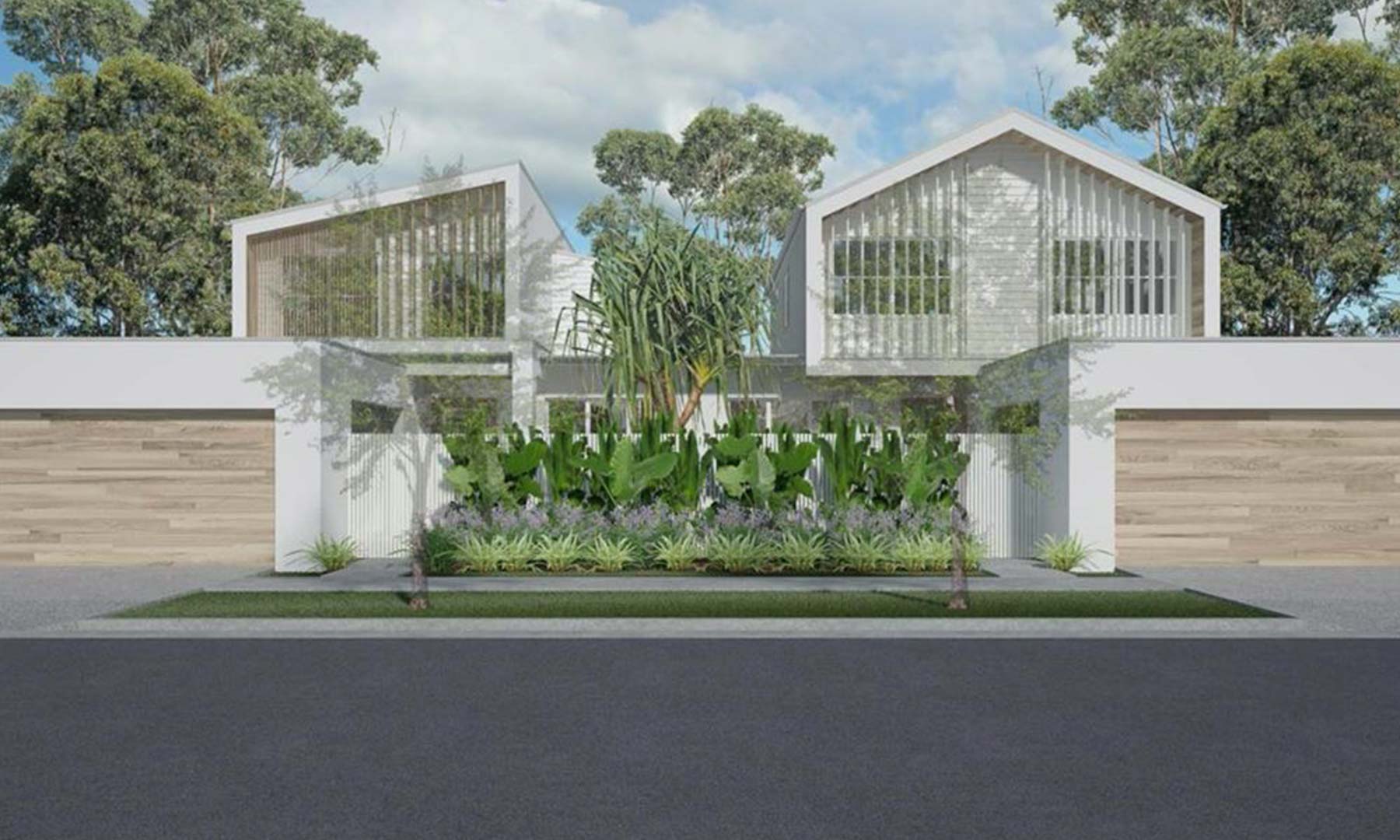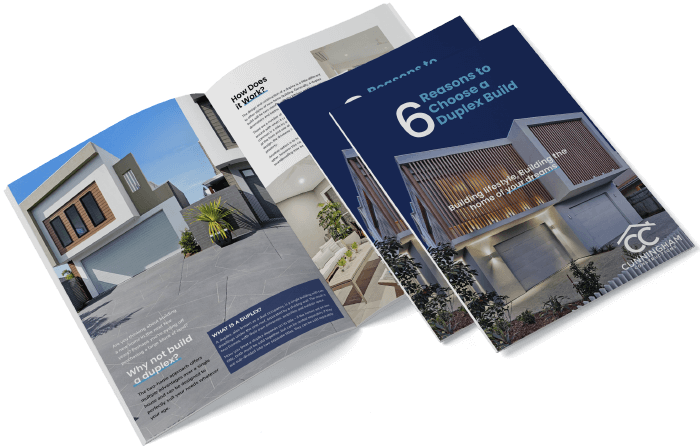Q&A with Jessica Smith, from our Dawn Renovation
The perfect way to develop a detailed insight into the process of designing and building a home is straight from the source – the homeowner. So, this month we thought we’d check in with our current client Jessica Smith, who’s duplex project we’re currently constructing on Dawn Parade in Miami.
Jess’ coastal oasis was designed by SMEK and is set to be a light-filled, open-plan space full of natural materials and earthy tones. Since the start of the build, she has been chronicling her journey on Instagram, posting home design inspiration and updates on the build.
This project is especially unique as Jess and her husband Josh are building alongside their neighbours, Mandy and Tim. While both spaces have been designed and built by the same teams, each is unique with separate building contracts and briefs. Of course, being part of one duplex, the couples are working together to ensure cohesion across both spaces – especially on the exterior.
We recently spoke to Jess about her design brief, building alongside her neighbours and what led her to choose us to build her dream home. Keep reading to find out what she had to say.
CC: We’re very excited about this project! Tell us about the brief for your new home.
JS: Thank you, so are we! For our humble little home, the brief was all about how our house made us feel. We wanted it to be a calm, fresh and homely space, with open planned living drenched in natural light.
We wanted a modern home with organic textures and an earthy colour palette. As we are located close to the beach, our home was to include coastal elements, including timber and white, on both the interior and exterior.
CC: How is this being achieved through the design and floorplan?
JS: Our living space opens up completely onto our backyard, which will allow for a flood of light and connection to the outdoors. We have included as many windows as possible and high ceilings to maintain the openness. Our exterior includes an array of textural materials to support our ‘modern, earthy and coastal’ brief.
CC: This duplex project is quite unique as you’re building alongside your neighbours. What has that experience been like?
JS: Building alongside our neighbours feels completely normal to us, but the more people we tell, the more unique we realise it is! We have been living next to our amazing neighbours for eight years and over that time we’ve become close friends. We have been through many milestones together, and as both of our families grew, so did our need for extra space.
We have been dreaming of this renovation for years and it has honestly been a great experience to share alongside Tim and Mandy. Making joint decisions has been seamless and throwing ideas off each other has been really helpful. We are extremely lucky!
CC: What has been the most challenging part of the process so far?
JS: Decision making on selections and trying to maintain a marriage throughout it! I am such an indecisive person. I think about things over and over, then research and look for even more inspiration. At times, I become overwhelmed and reluctant to finalise a decision. My husband Josh also becomes confused as I show him too many ideas and he can’t remember which one he liked in the first place.
But I’ve found that taking myself back to our original brief (where we compiled a moodboard), has helped me a considerable amount. Reminding ourselves of how we want to feel in our home as opposed to how we want it to look, has been a real game changer.
CC: Can you tell us about some of the design elements you’re most excited to see come to life?
JS: We are definitely looking forward to bringing our front entry ideas to life, which will encompass a white steel and timber staircase with a beautiful void that will open up our home to extra space and light. Flutes and curves will detail our kitchen, which I am very excited about.
CC: The outdoors are so important for young Gold Coast families. How will this translate into your new home and what can we expect from the outdoor area?
JS: The outdoors is such a huge part of our family life, which is why the open-plan living into our alfresco area was non-negotiable. Our boys are always outside, so we will be creating a multifunctional space where they can swim, play and explore while Josh and I kick back and unwind (those of you with toddlers know this is just a dream comment!). Coastal natives, stone, timber and white will fill our outdoor sanctuary.
CC: What did you look for when choosing a builder and what led you to choose us?
JS: We wanted someone who was hardworking, honest and reliable. We wanted outstanding craftsmanship and fine attention to detail in our build. Cunningham Constructions was actually suggested to us by our neighbour, Tim. He had seen some work of Michael’s in the area, so we included him when sourcing quotes.
Since day one, Michael has been a dream to deal with. His communication skills are excellent, and he has proven himself to be a genuine tradesman. We have felt supported and assisted by him in our building journey thus far and have full confidence he will have our home ready for us by February.
____
Stay up to date with all the progress at the Dawn Reno by following Jess on Instagram at @thedawnreno.
If you’re looking to work with a hardworking, honest and reliable builder who has the skills to bring your dream home to life, get in touch with Michael and the team at Cunningham Constructions today.







